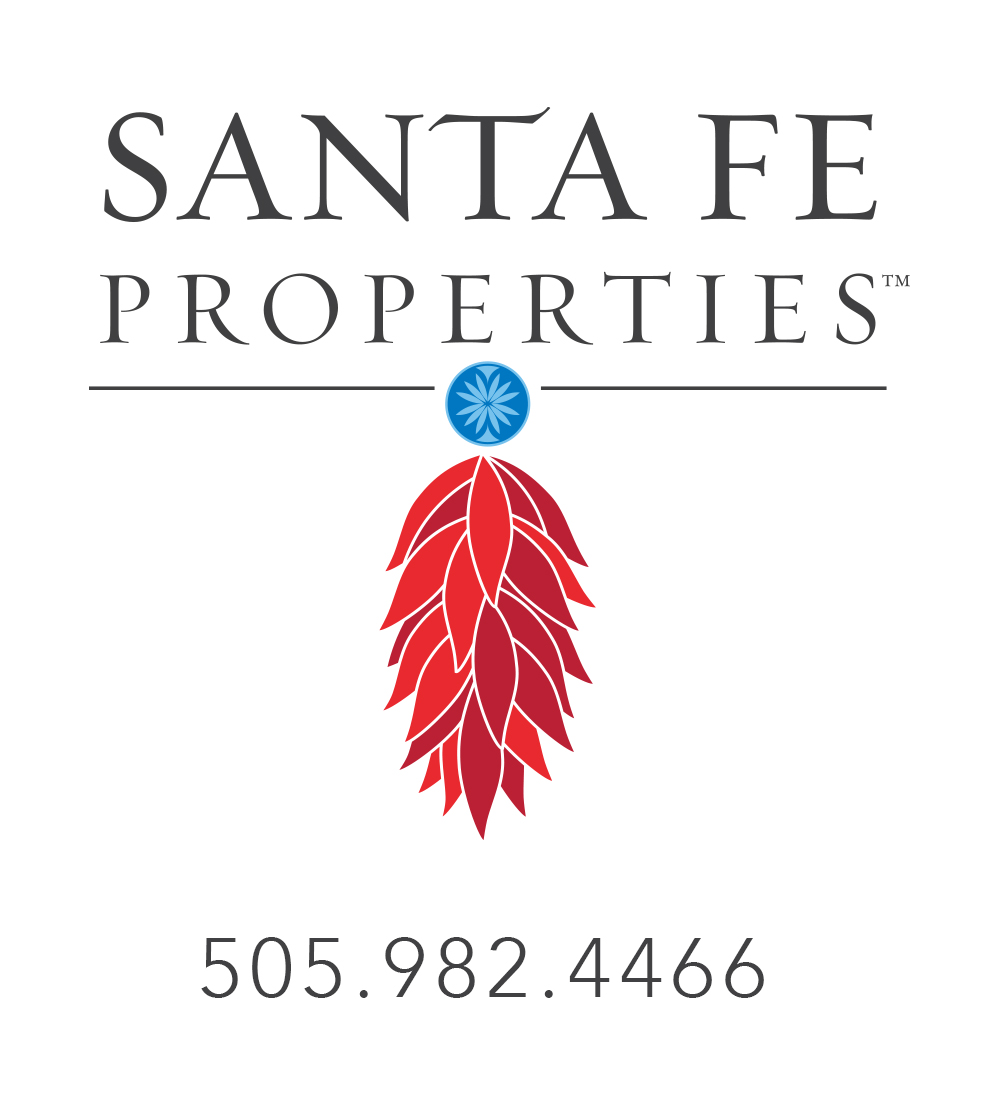1244 Vallecita, Santa Fe, NM
$2,300,000
3
Beds
3
Baths
4,049
Square feet
0.84
Acres
About 1244 Vallecita
Designed by modern architecture virtuoso John Klee, this recently updated masterpiece stands just minutes from the Santa Fe Plaza. Called "The Equilateral House", the formidable design stuns with its use of glass, acute angles and metal while it also nourishes with warm Doug Fir flooring, walls of natural light and a deep connection to nature and the surrounding landscape found through every window and door. The primary suite features a breath-taking open shower and free-standing tub with a private patio for star gazing. There are views of the Sandia Mountains and the lights of Downtown Santa Fe from the kitchen and dining areas while the open floor plan allows for direct access to a fabulous, covered, outdoor entertaining area which is privately tucked into the hillside. There are two bedrooms and a light-filled den on the main level. Downstairs is a residence unto itself with direct access from the driveway or the main level. It includes a functional kitchen and living area plus an enormous studio space with soaring ceilings, a pyramid skylight and a wood burning fireplace. Nestled in the Pinon, Juniper and Aspen trees, just 1.5 miles to the north of the Santa Fe Plaza this distinctive property is an ideal springboard for adventure be it biking to the Folk Art Market, sauntering home from the Wine and Chili Festival or enjoying the myriad of fine dining options within walking distance. Come and Enjoy!
Features of 1244 Vallecita
| MLS® # | 202341099 |
|---|---|
| Price | $2,300,000 |
| Bedrooms | 3 |
| Bathrooms | 3.00 |
| Full Baths | 1 |
| Total House Square Footage | 4,049 |
| Total Square Footage | 4,049 |
| Acres | 0.84 |
| Year Built | 1985 |
| Type | Residential |
| Sub-Type | Single Family Residence |
| Style | Contemporary, Northern New Mexico |
| Status | Active |
Community Information
| Address | 1244 Vallecita |
|---|---|
| Area | 1-SF City Limits NE |
| City | Santa Fe |
| County | Santa Fe |
| State | NM |
| Zip Code | 87501 |
Amenities
| Utilities | High Speed Internet Available, Electricity Available |
|---|---|
| Parking Spaces | 7 |
| Parking Features | Attached, Garage |
| # of Garages | 2 |
| Is Waterfront | No |
| Has Pool | No |
Interior
| Interior | Carpet, Tile, Wood |
|---|---|
| Interior Features | Interior Steps |
| Appliances | Dryer, Dishwasher, Gas Cooktop, Disposal, Oven, Range, Refrigerator, Water Heater, Washer |
| Heating | Baseboard, Hot Water, Natural Gas, Radiant |
| Cooling | Ductless, Evaporative Cooling, Refrigerated |
| Fireplace | Yes |
| # of Fireplaces | 4 |
| Fireplaces | Wood Burning |
| Stories | Two |
| Has Basement | No |
Exterior
| Exterior | Frame, Stucco |
|---|---|
| Roof | Flat |
| Construction | Frame, Stucco |
| Foundation | Slab |
School Information
| Elementary | Atalaya |
|---|---|
| Middle | Milagro |
| High | Santa Fe |
Additional Information
| Date Listed | October 5th, 2023 |
|---|---|
| Active Days on Market | 204 |
| Short Sale | No |
| RE / Bank Owned | No |
Listing Details
| Associate Broker | David Fries |
|---|---|
| Office | Sotheby's Int. RE/Grant |


